Sort By:
12
properties found: My Listings; , ;
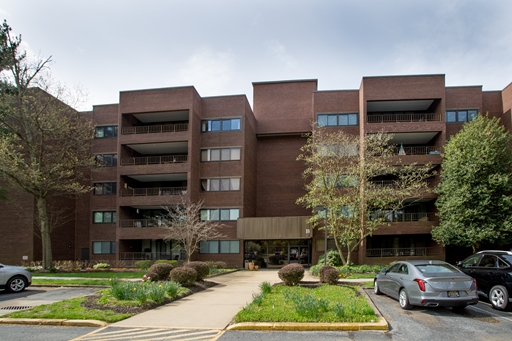
Coffee Run
614 Loveville Road #B4f, Hockessin
614 Loveville Road #B4f, Hockessin
3 Beds, 2.0 Baths
≫ More Info
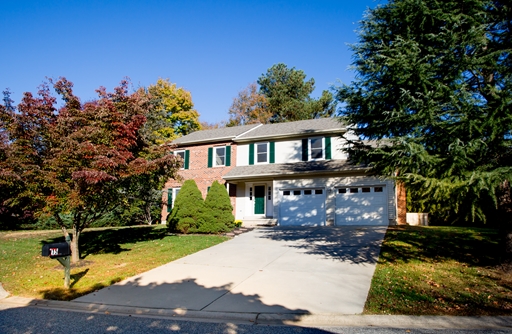
RECENTLY SOLD
Fox Fire15 Blue Fox Court, Newark
4 Beds, 2.1 Baths
≫ More Info

RECENTLY SOLD
Carrcroft Crest402 Crest Road, Wilmington
4 Beds, 2.2 Baths
≫ More Info
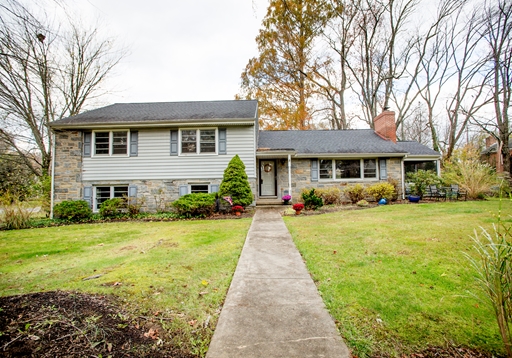
RECENTLY SOLD
Carrcroft201 Churchill Drive, Wilmington
4 Beds, 2.1 Baths
≫ More Info
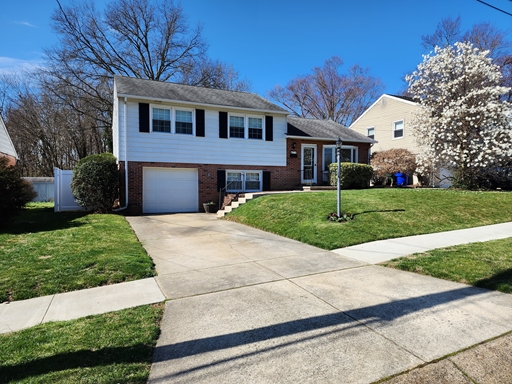
RECENTLY SOLD
Holly Hill24 Holly Hill Road, Wilmington
3 Beds, 1.1 Baths
≫ More Info
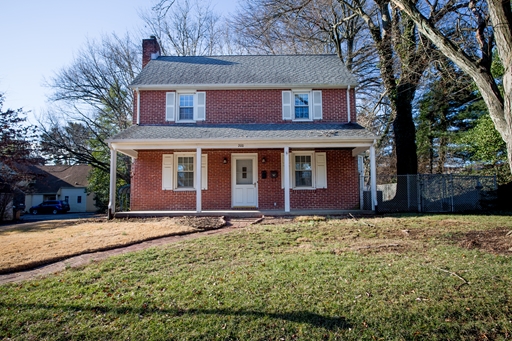
RECENTLY SOLD
Silverside Heights200 Maple Avenue, Wilmington
3 Beds, 2.1 Baths
≫ More Info
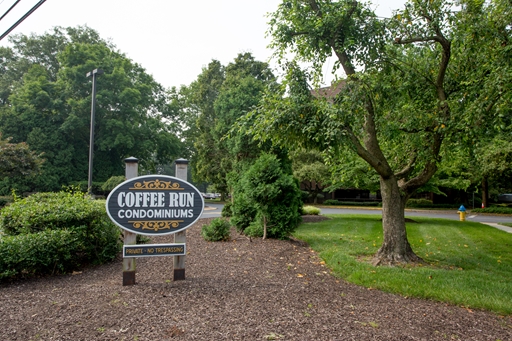
RECENTLY SOLD
Coffee Run614 Loveville Road #C-1E, Hockessin
2 Beds, 2.0 Baths
≫ More Info
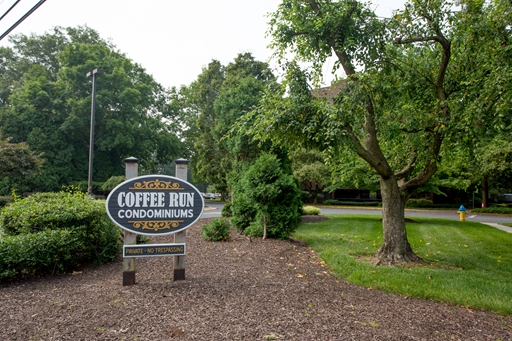
RECENTLY SOLD
Coffee Run614 Loveville Road #C4-G, Hockessin
3 Beds, 2.0 Baths
≫ More Info
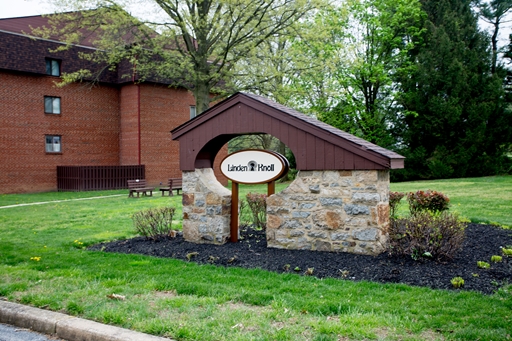
RECENTLY SOLD
Linden Knoll3600 Rustic Lane #226, Wilmington
2 Beds, 2.0 Baths
≫ More Info
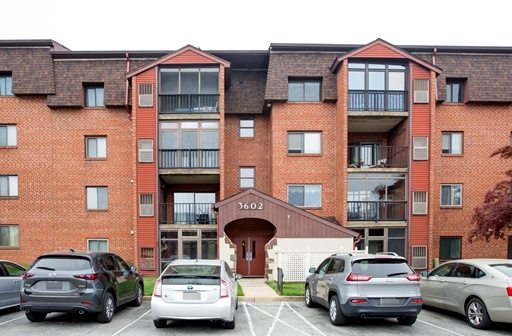
RECENTLY SOLD
Linden Knoll3602 Rustic Lane #125, Wilmington
2 Beds, 2.0 Baths
≫ More Info
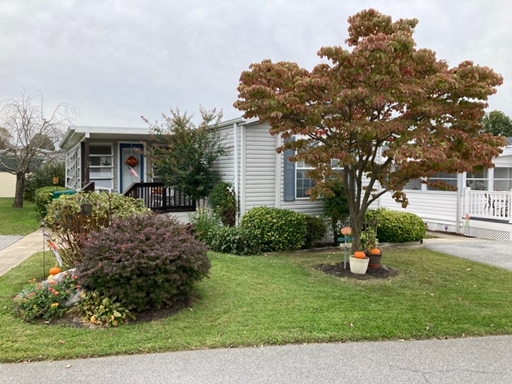
RECENTLY SOLD
Murray Manor64 Kathy Lane, Wilmington
2 Beds, 2.0 Baths
≫ More Info
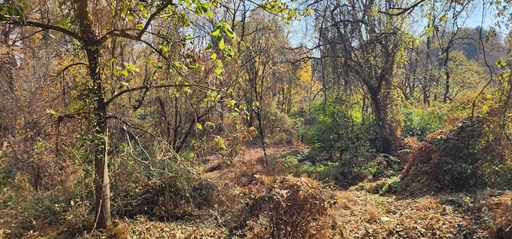
RECENTLY SOLD
Auburn814 Auburn Mill Road, Hockessin
2.35 acres
≫ More Info


 Patterson-Schwartz Real Estate
Patterson-Schwartz Real Estate